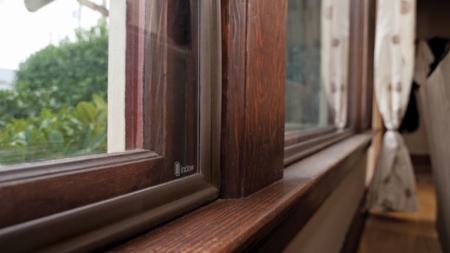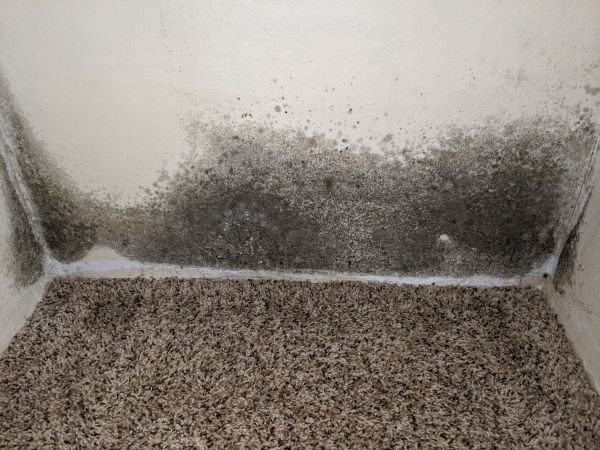Earth buildings are structures that are made from earthen materials, such as straw or adobe. An earth building can range from a simple garden shed to a residential dwelling that is large enough to be called home by multiple people. Earth buildings are environmentally sustainable, affordable, stable, strong, comfortable, and are appropriate for a variety of climates.
Earth buildings are ideally suited for passive solar heating and cooling. They stay cool in the summer and warm in the winter. Materials are collected from local sources, plus they require significantly less wood and fossil fuel energy to build than conventional wood-frame buildings. They are also ideal for people with chemical sensitivities due to the non-toxic nature of the materials.
Building from earthen materials requires specific techniques. Major techniques include using cob, adobe, rammed-earth, soil-filled tire, earth bags, and straw.

Cob in Oregon (photo from uoregon.edu/oregoncob)
English Cob
Cob is an Old English word meaning a lump or rounded mass. Like adobe, cob consists of mud and straw that has been mixed in a pit, then formed into small loaves. Cob buildings have walls made from clumps of clay-rich dirt mixed in a pit with straw. These clumps are stacked on foundations, then shaped by hand to create smooth walls that are anywhere from 4 to 24 inches thick. When the cob mix dries, it takes on the hardness of sandstone. Finished cob walls can be painted with a lime wash to provide added protection and beauty.
Cob buildings are durable, fireproof, relatively inexpensive, and non-toxic. The process can be time-consuming, however, and obtaining building approval in certain areas may be difficult because it is a somewhat newer concept in the US.
Adobe
Traditionally, builders use adobe blocks made from a mix of clay-rich soil, sand, straw and water. The mixture is poured into block forms and baked in the sun for a couple of weeks until ready for use. Like conventional bricks, adobes are laid in an overlapping pattern, then mortared in place with adobe mud. Adobe brick walls are then finished with an earthen or mud plaster for added protection. Adobe mud is often a widely available, local resource and inexpensive.
Many contemporary adobe builders in North America are substituting machine-made blocks called pressed earth blocks. These blocks are stabilized with a little cement and produced in a fraction of the time of a traditional adobe brick. This makes adobe buildings feasible in wetter climates.
Rammed Earth
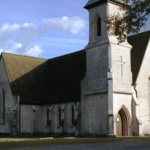
Church built with rammed earth walls.
A rammed-earth structure begins with wooden or steel forms that are mounted on a foundation (1-2′ thick). Slightly moistened dirt (6-8” thick) is shoveled into the forms, then tamped with a pneumatic tamping device. More dirt is added, then tamped. The form is removed once it is filled. After the moistened soil dries, it becomes a strong sandstone-like wall.
Traditional rammed-earth construction relies on a mix of 70 percent sand and aggregate (small stone) and 30 percent clay. In areas where moisture and earthquakes are a problem, a mix of sand and Portland cement is often used. Rammed-earth walls may be left as is, or plastered or stuccoed to provide additional protection. Rammed-earth is often cheaper to build than brick, stone, and adobe structures.
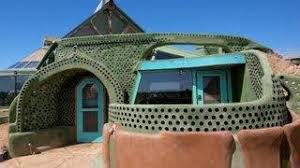
Rammed earth tire home in New Mexico
Instead of using wooden or steel forms, some builders pack the earth mixture into old automobile tires. These rammed-earth tire structures make use of an abundant waste product. The tires are laid out, typically in a U-shape, on a foundation or compacted subsoil. After the first row is finished, a second row is laid down, filled with dirt and tamped. Each tire that is fully compacted will hold 300-350 lbs of dirt. Tires are placed on top of the first course in a running bond, with six to eight rows of tires making up a wall. The tire walls are typically finished with a mud plaster or cement stucco, erasing all evidence of their composition and eliminating fire hazards and potential odors. With the walls complete, the rest of the building is framed in.
Earthbags
Earthbags are made from reject burlap or polypropylene bags (the kind bulk rice comes in). The bags are filled with slightly moistened clay-dirt or cement-stabilized dirt, then pinned shut, laid down on a foundation and tamped. When the soil dries, it hardens like rammed earth. Earthbags are set in a running bond, then covered with plaster. Earthbags are ideal for creating vaults, foundations, patio walls, or for building round structures with domed roofs. The process can be labor-intensive, but easy to learn.
Straw
Bales of straw can be used as structural elements, insulation, or both. Once the edible part of the grain (wheat, rice, rye, and oats) are harvested, the stalks can become a disposal problem for farmers and therefore straw bales are a way to reuse the stalks.
Straw bale walls are typically at least 18” thick and can have insulation values of R-30 to R-35 or more. Thick straw bale walls can have the added aesthetic value of window seats or shelves. Properly constructed walls made from straw bales are actually more flame retardant than conventional wood-frame construction because the bales are dense and will just smolder when the ignition source is removed.
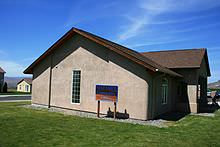
Straw Bale Library in Mattawa, WA
Straw bale construction is fairly easy to learn and the bales are completely biodegradable. Straw bales are environmentally sustainable because the only energy needed to create the bales involves the bailing process and transportation to the building site.The downside of using straw in construction is that areas of humidity and rain may not always be practical because straw needs to be kept as dry as possible. Moisture entering the bales from the roof above should be avoided at all costs. However, straw bale buildings can last over 100 years if cared for and kept dry.
Another way to utilize straw in construction is thatched roofs. Thatching with straw, water reed, heather, palm fronds, rushes, or sedge involves building a roof that layers the dry vegetation in a way as to shed water away from the inner roof. The bulk of the vegetation remains dry because it is densely packed and therefore also functions as insulation material. It can be used in a variety of climates and adds beauty to the roofing of buildings.
Earth Buildings and Portland’s Climate
Earth homes are suitable for a wide range of climates, even areas with a lot of rain. The key to success in wet climates is to prevent the mud from being eroded away by protecting walls from rain. A well-designed roof with a suitable overhang and other design features provide adequate protection. A protective coat of lime plaster is often applied for added durability. Cob tends to do especially well in rainy and windy areas. The only limitation of earth buildings is during the colder winter months because earth is a poor insulator. Building thicker walls, creating an insulation cavity inside the wall, and/or using external insulation will help to keep heat inside the structure. Dense walls tend to block sound waves better and therefore make for a quieter interior in urban environments.

