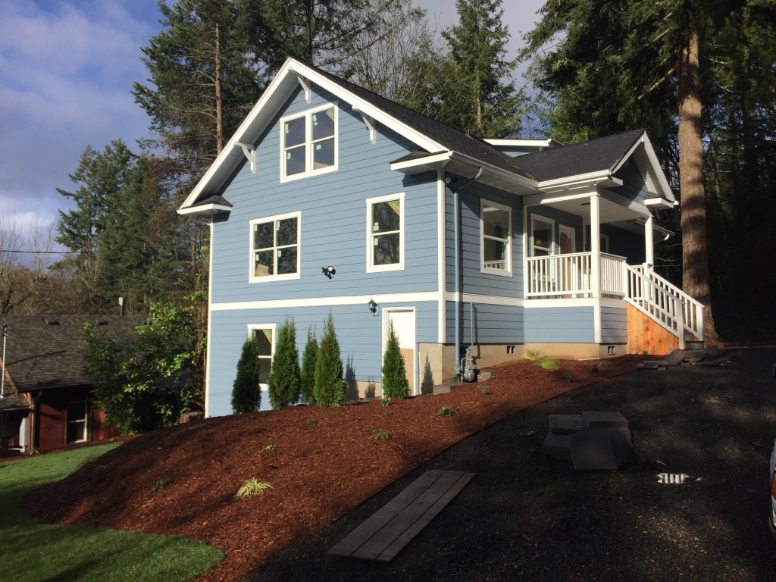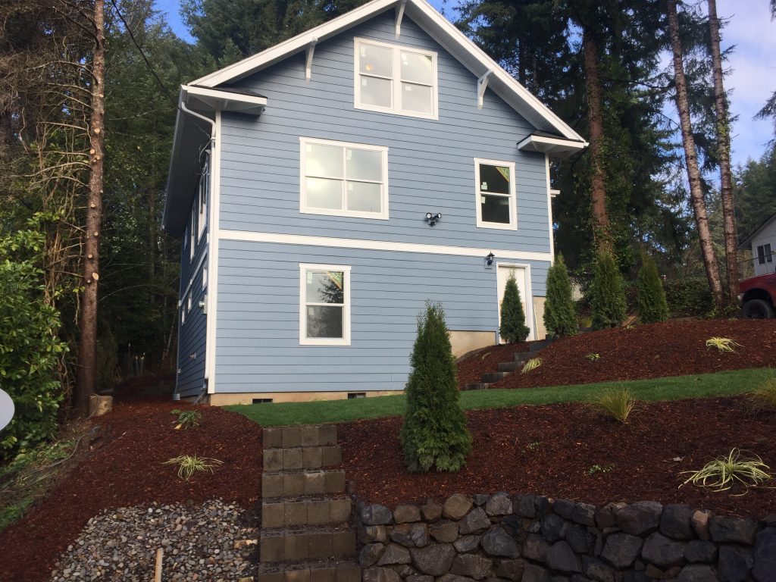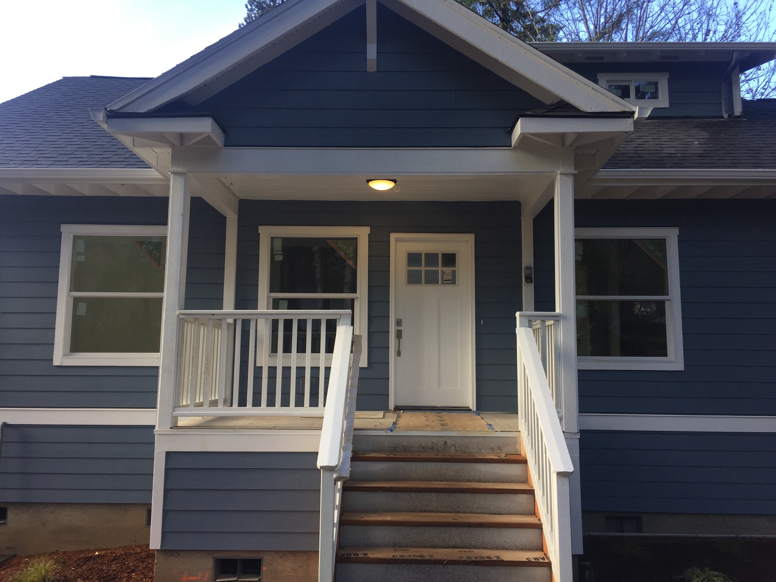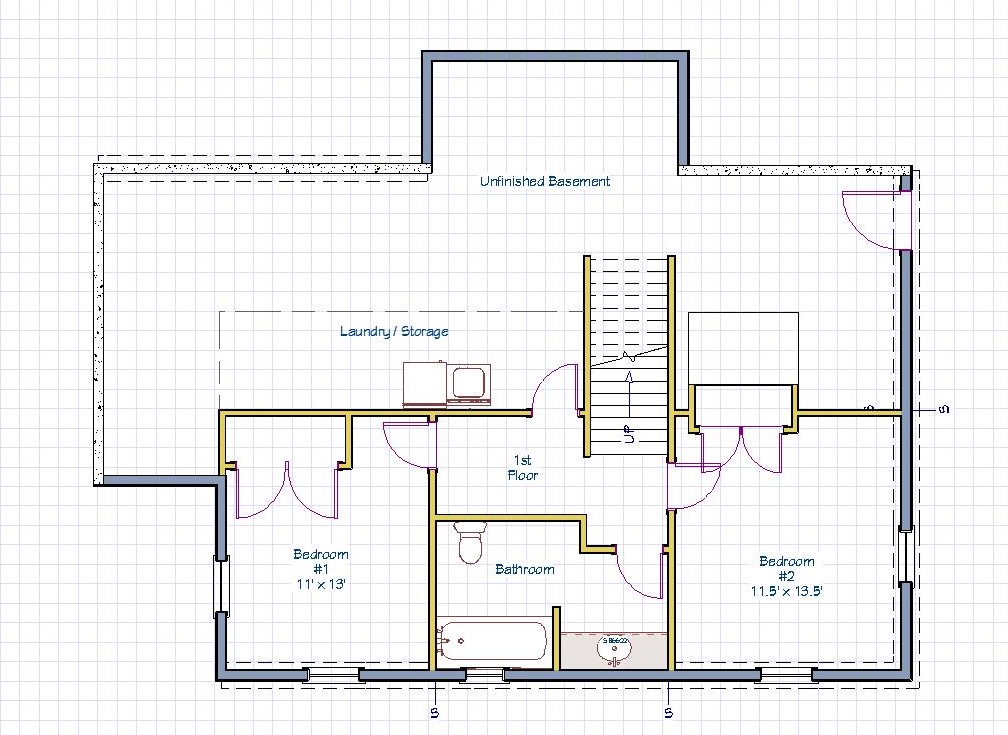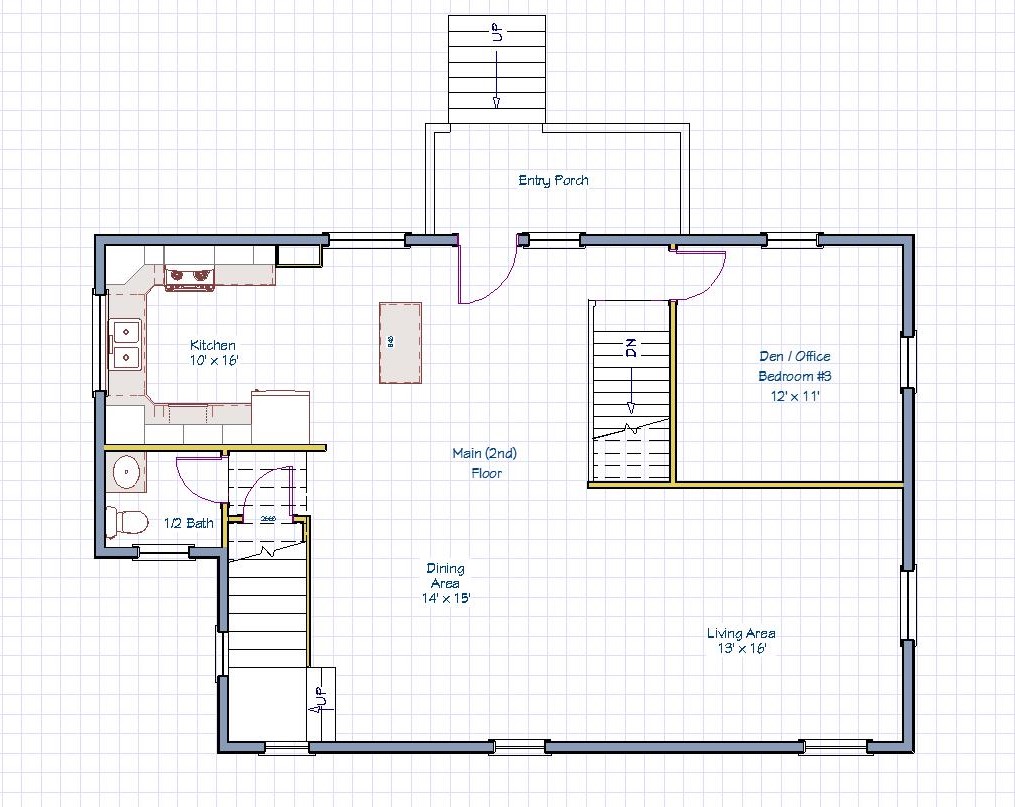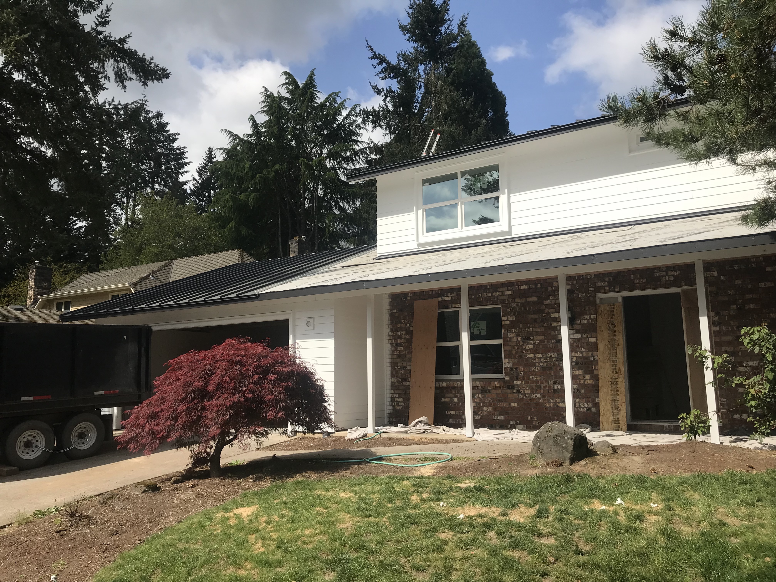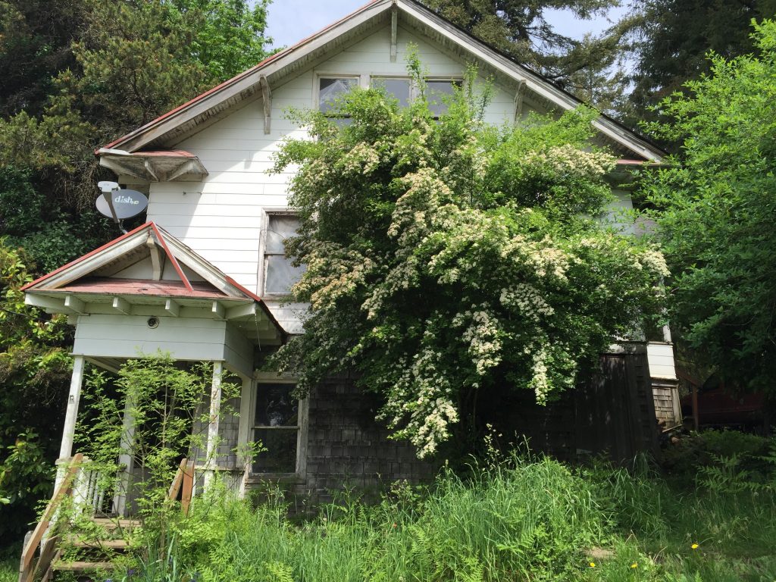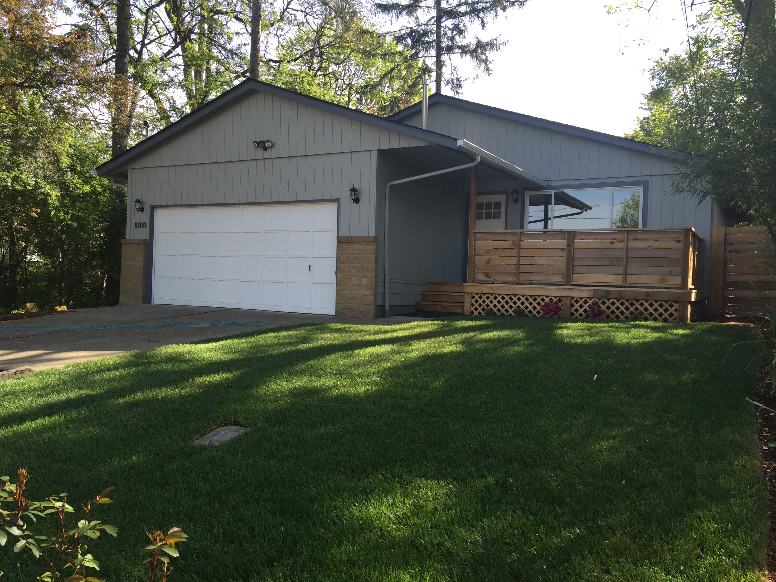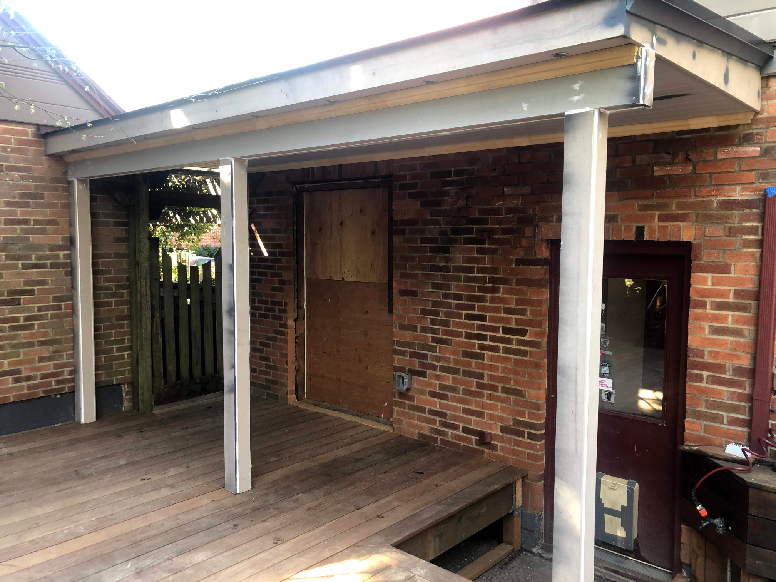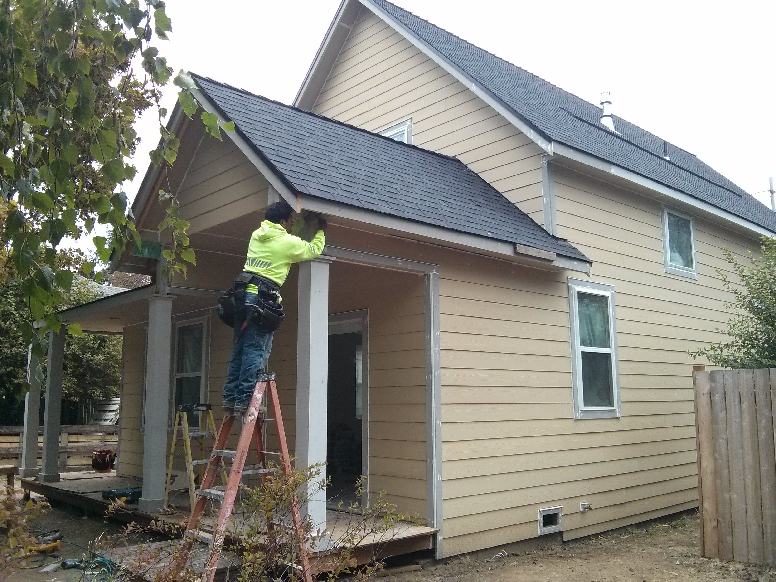Project Description
After the completion of the updated foundation, it was time to focus on the floor plan of the house. The first floor had been the original main entry to the house and sometime in the house’s recent past, the previous owner had modified the original floor plan making the first floor a strange arrangement of awkward rooms. The original entrance to the first floor was walled off and not usable. The rear room of the first floor was only accessible through the existing bathroom and from a small access doorway from the unfinished basement space.
The current main (second) floor of the house was as close to the original house plan as we could tell, except for a makeshift set of stairs leading up to the attic space and a small addition to the rear of the house. These stairs leading up to the third floor were not to code so they needed to be replaced. The recent addition to the rear of the house expanded the main floor for a larger kitchen and a small bathroom.
The third floor was originally attic space and had been modified to include a rudimentary bathroom with awkward usability. The rest of the floor was an open area, possibly used as a large bedroom.
After reviewing many options for the remodel, the final plan was to update the first floor by enclosing the existing original, walled off entry on the west wall. This allowed for the expansion of a front bedroom and also a larger bathroom compared to what originally existed. This also created a better traffic flow from the stairs to each of the rooms on the first floor. The door to the unfinished basement was also made more accessible by moving the entry from the back bedroom to a doorway in the new general hallway.
The second, main floor plan was modified by removing non bearing walls between the kitchen and living space, creating a more open floor plan. The stairs to the third floor were removed and a new, up to code, set of stairs were built along the back of the house. This created a more logical flow to the third floor. The fireplace in the living area was determined to take quite a bit of work to recover since it was in such bad shape, so in the end, the decision was to completely remove the fireplace and chimney. The original, southeast room was kept as a possible office/den/bedroom.
On the third floor we created a seating area at the top of the new stairs which allows for a private doors to the bedroom and updated bathroom. In order to make the bathroom more useable, we pushed up the exterior east wall of the current roof, creating a new 9 foot shed roof the length of the bathroom. By raising the bathroom ceiling, we were able to add a larger, more usable shower and a small window for natural light and better airflow.

