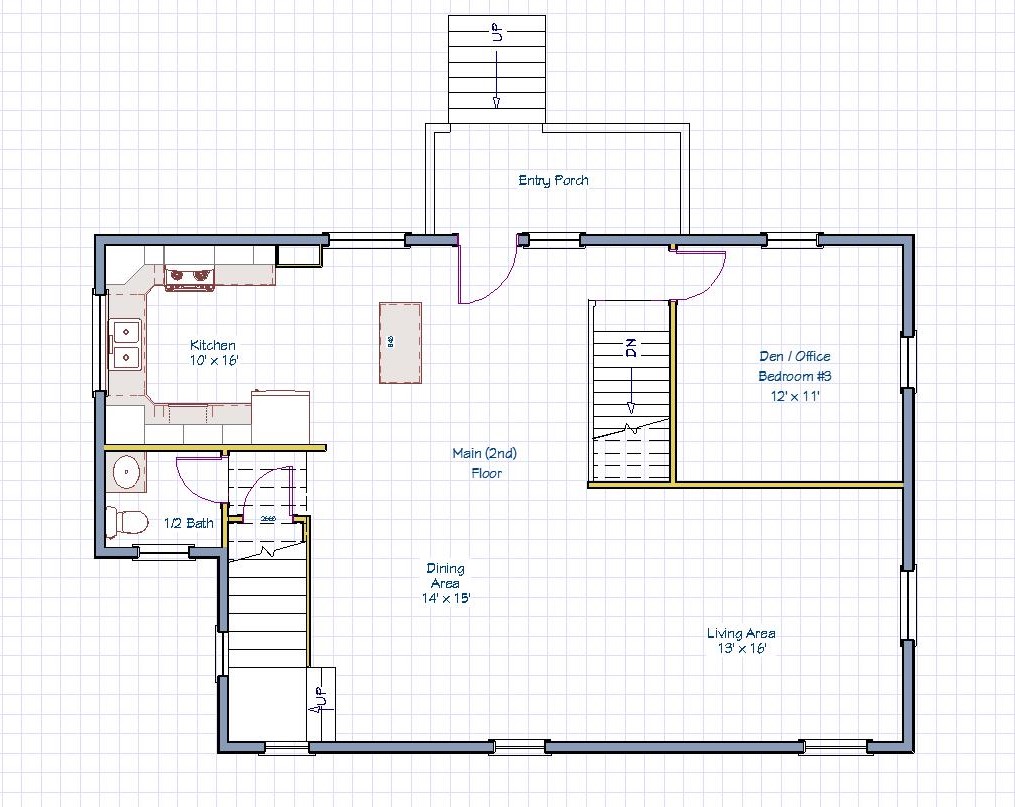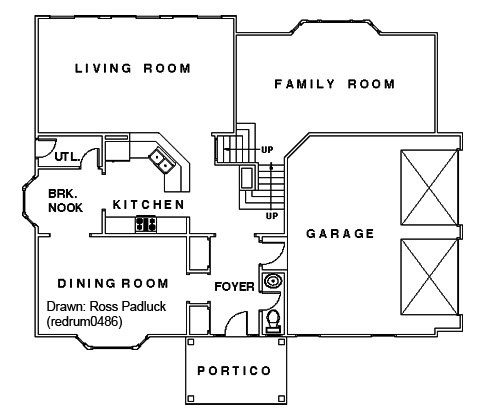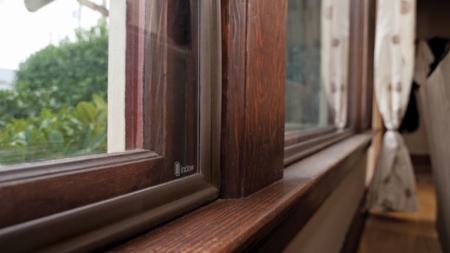What is an open floor plan?
An open floor plan is usually defined as a living or work area that has multiple rooms that share a single living space. In a home, these rooms are usually the more public areas such as the living room, dining room, and kitchen. The open floor plan removes the traditional walls between these types of rooms and creates what seems to be a larger living area. Open floor plans are designed and chosen for a variety of reasons and have become more popular in recent time.
Open floor plans work in all types of houses with varying results. Smaller houses can benefit by maximizing the limited footprint while larger houses have more flexibility.
Short history of floor plans
The American house plan has evolved throughout history. Early American single room homes were born from necessity and lack of wealth. Cooking, living, and sleeping activities took place in the same space. In the 18th and 19th centuries, houses grew in size. Wealthy homes had areas for servants, which were separated from the family living areas, making them much larger. Activities such as cooking and sleeping were separated into their own rooms. The more rooms a home had, the wealthier the family. Also larger land plots allowed for larger houses as the country expanded.
As we moved into the 20th century, the idea that more rooms meant more wealth continued. Sleeping areas were more isolated from living areas and technology allowed for higher and larger builds. The idea of separating the cooking and eating areas from the rest of the house persisted. It was not until around the early 2000’s that the open floor plan design started to be more prevalent. Square footage of new houses started to shrink and new ideas were needed to maximize required spaces. New technologies, such as stronger beam construction, allowed for the removal of walls and the span of longer distances.
Open floor plans have both benefits and drawbacks. The trend for house plans is to go with what is currently popular yet people should take the time and go over the pros and cons to determine what type of floor plan is right for them. Living in a house that does not fit who you are can be overly stressful and unhealthy.

Vernonia Project Open Plan
Benefits of an open plan design:
- The open floor plan allows for integration of daily activities. People in the kitchen can directly interact with others in the living/dining areas.
- If you have children, the open floor plan lets you watch and control what is going on while doing daily tasks. It gives the children more space to hang out while still being watched.
- Open floor plans are excellent for smaller footprint homes as they have the illusion of more space. Even though the shell of the house stays the same, the removal of interior walls and possible higher ceilings provide the feeling of openness.
-
The open areas of this kind of plan are great for entertainment. If you hold regular parties, the open areas allow you to have more people without worrying what is going on in another room.
-
Less walls in the floor plan allows for more integration of natural light. This helps with the benefit of creating an illusion of more space.
-
Another benefit that some open floor plans provide is creating a connection with exterior living spaces. Having a large window/door wall that is seen by all the living spaces brings in the outdoors. This especially works well when the outdoor living space is designed to flow from the inside.
-
A final benefit is the current market resale value. Since the popular trend is to have this kind of a floor plan, these types of houses will attract a higher price. Trends are fickle though and it might be a good idea now but if and when the time comes to sell your house, trends may have changed and this style might not be in demand.

Closed Floor Plan
Drawbacks of open floor plans:
-
Lack of privacy. If you are a type of person who prefers to do things alone or cannot stand the people you live with, this might not be for you. Also if you have a large family with children living under one roof, having the baby away from noisier family members is a good thing.
-
Harder to contain and clean up messes in open areas . Closed floor plans allow eating in a designated room, messy children can be contained, and noisy entertainment can be isolated in separate rooms.
-
Lack of rooms reduces the ability to have separate isolated areas for special activities such as music studios, dens, or home offices. (Though some houses are designed to have an extra room for such activities).
-
Open rooms do not have the regular wall space for decorating. If you are the type of person that needs to hang pictures and other wall art, this might not be the type of plan for you.
-
Open floor plans tend to have larger heating/cooling bills. Having a larger room to keep regulated takes more energy. Traditional walled rooms can be regulated individually which can save in energy costs by heating/cooling only the rooms that you need.
-
If the footprint of the house is large, the open space can seem too big. A larger area can seem colder and less informal. Some people like a cozy home so a large open area will take away from that feeling.
-
A final drawback is the lack of sound control. Spaces separated into smaller rooms have the ability to close off sound with walls and doors. This goes with some of the previous drawbacks in that having a space to go to be quiet or noisy and not bother other people is a benefit of walled rooms.
So what to take away from this list? Always consider what type of person you are, along with those you will be living with before you decide on the type of floor plan that you move into. Both open and closed floor plans have pros and cons. Following trends is fine as long as that trend fits with you. Choose wisely.




